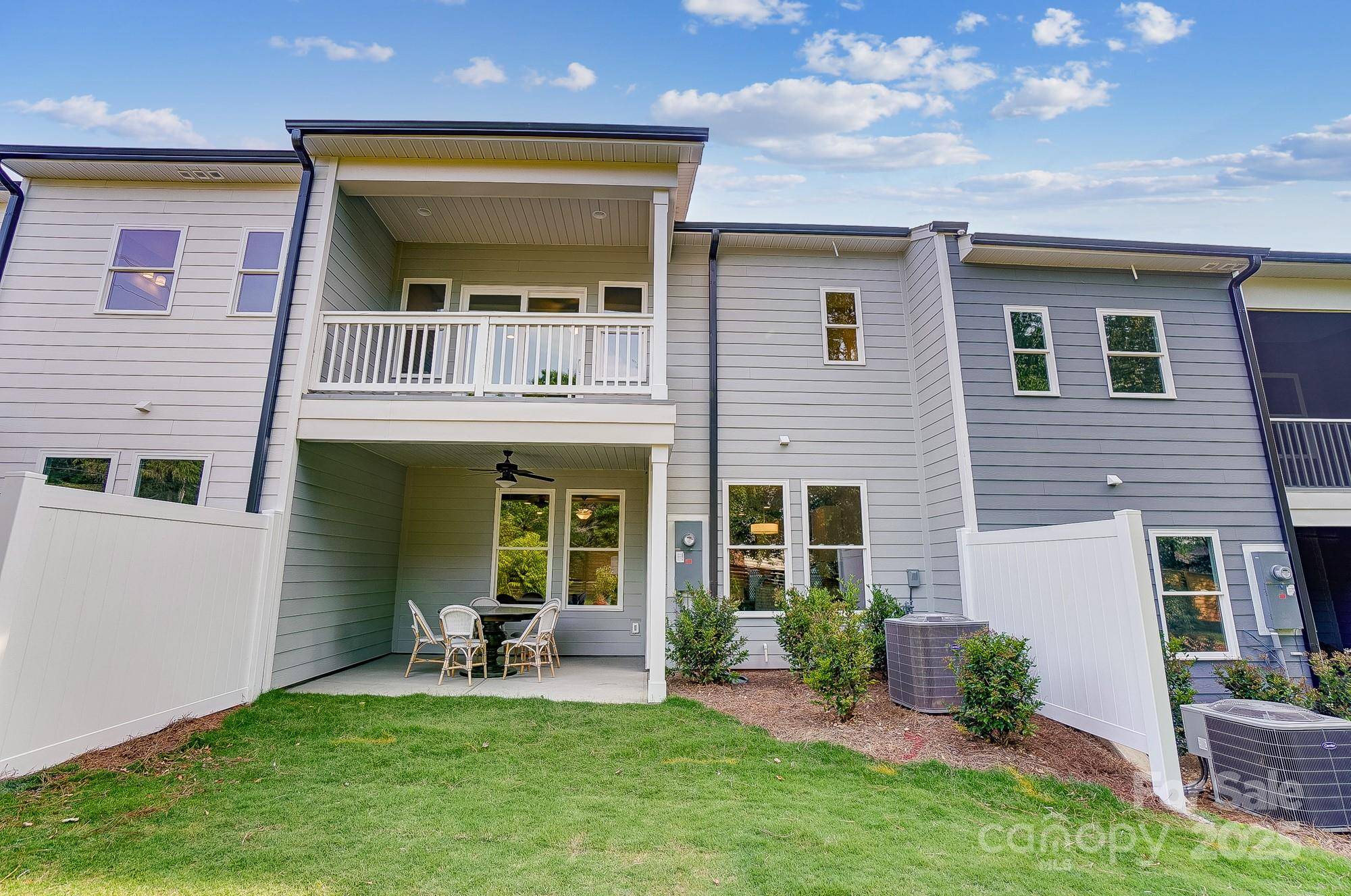$530,000
$564,500
6.1%For more information regarding the value of a property, please contact us for a free consultation.
10408 Audubon Ridge DR Cornelius, NC 28031
3 Beds
3 Baths
2,225 SqFt
Key Details
Sold Price $530,000
Property Type Townhouse
Sub Type Townhouse
Listing Status Sold
Purchase Type For Sale
Square Footage 2,225 sqft
Price per Sqft $238
Subdivision Washam Potts Townhomes
MLS Listing ID 4235641
Sold Date 07/02/25
Bedrooms 3
Full Baths 2
Half Baths 1
HOA Fees $225/mo
HOA Y/N 1
Abv Grd Liv Area 2,225
Year Built 2023
Lot Size 3,049 Sqft
Acres 0.07
Property Sub-Type Townhouse
Property Description
Listing Alert in Washam Potts Townhomes Community! While new construction has officially ended in Washam Potts Townhomes, don't fret—this incredible opportunity is move in ready! Welcome to 10408 Audubon Ridge Drive, a sleek and stylish 3-bedroom, 2.5-bathroom townhome in the heart of Cornelius. Built in 2023, this nearly-new home features a bright, open layout, a chef-inspired kitchen with high-end appliances, custom cabinetry, and a massive island perfect for entertaining. The spacious primary suite includes a private covered balcony overlooking your own backyard—a rare perk in this community. Soaring ceilings and oversized windows flood the space with natural light, creating an airy, inviting vibe throughout. Step outside to enjoy your private patio, ideal for al fresco dining or weekend lounging. Just minutes from Lake Norman, top-tier dining, boutique shopping, and lively entertainment, this townhome puts you right in the center of it all.
Location
State NC
County Mecklenburg
Zoning CZ(MPD)
Interior
Interior Features Attic Stairs Pulldown, Breakfast Bar, Cable Prewire, Drop Zone, Entrance Foyer, Kitchen Island, Open Floorplan, Pantry, Walk-In Pantry
Heating Forced Air, Natural Gas
Cooling Ceiling Fan(s), Central Air
Flooring Carpet, Hardwood, Tile
Fireplaces Type Gas, Gas Log, Living Room
Fireplace true
Appliance Disposal, ENERGY STAR Qualified Dishwasher, Exhaust Hood, Gas Cooktop, Gas Oven, Gas Water Heater, Microwave, Plumbed For Ice Maker
Laundry Laundry Room
Exterior
Exterior Feature Lawn Maintenance
Garage Spaces 2.0
Community Features Dog Park, Street Lights, Walking Trails
Utilities Available Cable Available, Cable Connected, Electricity Connected, Natural Gas
Street Surface Concrete,Paved
Porch Balcony, Covered, Patio
Garage true
Building
Foundation Slab
Sewer Public Sewer
Water City
Level or Stories Two
Structure Type Fiber Cement,Hardboard Siding,Shingle/Shake
New Construction false
Schools
Elementary Schools J.V. Washam
Middle Schools Bailey
High Schools William Amos Hough
Others
HOA Name Superior
Senior Community false
Special Listing Condition None
Read Less
Want to know what your home might be worth? Contact us for a FREE valuation!

Our team is ready to help you sell your home for the highest possible price ASAP
© 2025 Listings courtesy of Canopy MLS as distributed by MLS GRID. All Rights Reserved.
Bought with Brad Warren • EXP Realty LLC Mooresville





