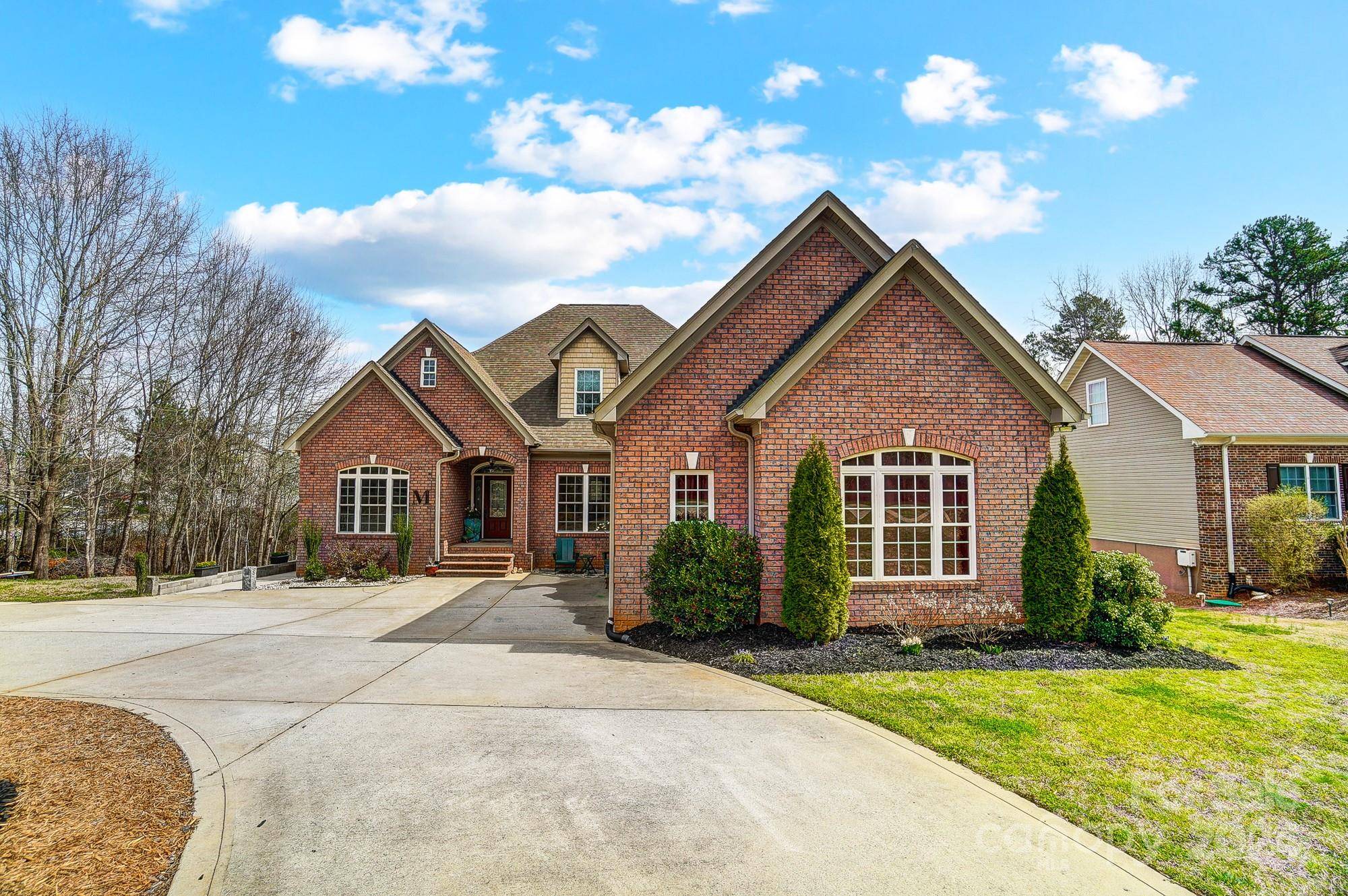$875,000
$925,000
5.4%For more information regarding the value of a property, please contact us for a free consultation.
1222 Dobys Bridge RD Fort Mill, SC 29715
6 Beds
4 Baths
4,928 SqFt
Key Details
Sold Price $875,000
Property Type Single Family Home
Sub Type Single Family Residence
Listing Status Sold
Purchase Type For Sale
Square Footage 4,928 sqft
Price per Sqft $177
MLS Listing ID 4114676
Sold Date 05/08/24
Bedrooms 6
Full Baths 4
Abv Grd Liv Area 3,149
Year Built 2007
Lot Size 0.400 Acres
Acres 0.4
Lot Dimensions 96x205x75x210
Property Sub-Type Single Family Residence
Property Description
Is that Etta James singing?! "Aaattt Laaast" your home has come along! No HOA, huge yard, FULL basement apartment w/ 2 in-law rooms aka bedrooms, a large family room, super sized dining room, entire kitchen, a full bathroom, separate garage, laundry & entrance as well as a private patio. Let's talk upstairs! Customization is at the heart of this home. As you enter see the private office w/ vaulted ceilings as well as a dining room w/ built ins currently used as a play room. The great room w/stone fireplace stuns as you overlook the trees & private deck. Open to the kitchen & large dining room this home flows. The primary retreat is down the hall also w/ a private deck. Further on the main is another bedroom, full bath, laundry room & garage. Upstairs is a large loft over looking the precious front garden & 2 bedrooms connected by a shared bath w/ individual sinks. Please find the secret play closet. The backyard is heavenly w/ woods & lawn space. All New HVAC & H20 heaters in 2023
Location
State SC
County York
Zoning RES
Rooms
Basement Apartment, Basement Garage Door, Exterior Entry, Finished, Interior Entry, Storage Space, Walk-Out Access
Guest Accommodations Exterior Connected,Interior Connected,Main Level Garage,Separate Entrance,Separate Kitchen Facilities,Separate Living Quarters,Other - See Remarks
Main Level Bedrooms 2
Interior
Interior Features Breakfast Bar, Built-in Features, Entrance Foyer, Kitchen Island, Open Floorplan, Pantry, Storage, Vaulted Ceiling(s), Walk-In Closet(s)
Heating Central
Cooling Central Air
Flooring Carpet, Tile, Wood
Fireplaces Type Great Room
Fireplace true
Appliance Dishwasher
Laundry Laundry Room, Lower Level, Main Level, Multiple Locations
Exterior
Garage Spaces 4.0
Street Surface Concrete,Paved
Porch Covered, Deck
Garage true
Building
Lot Description Level, Private, Wooded
Foundation Basement
Sewer Public Sewer
Water City
Level or Stories Three
Structure Type Brick Full
New Construction false
Schools
Elementary Schools Fort Mill
Middle Schools Fort Mill
High Schools Catawba Ridge
Others
Senior Community false
Acceptable Financing Cash, Conventional, FHA, VA Loan
Listing Terms Cash, Conventional, FHA, VA Loan
Special Listing Condition None
Read Less
Want to know what your home might be worth? Contact us for a FREE valuation!

Our team is ready to help you sell your home for the highest possible price ASAP
© 2025 Listings courtesy of Canopy MLS as distributed by MLS GRID. All Rights Reserved.
Bought with Monte Grandon • ERA Live Moore





