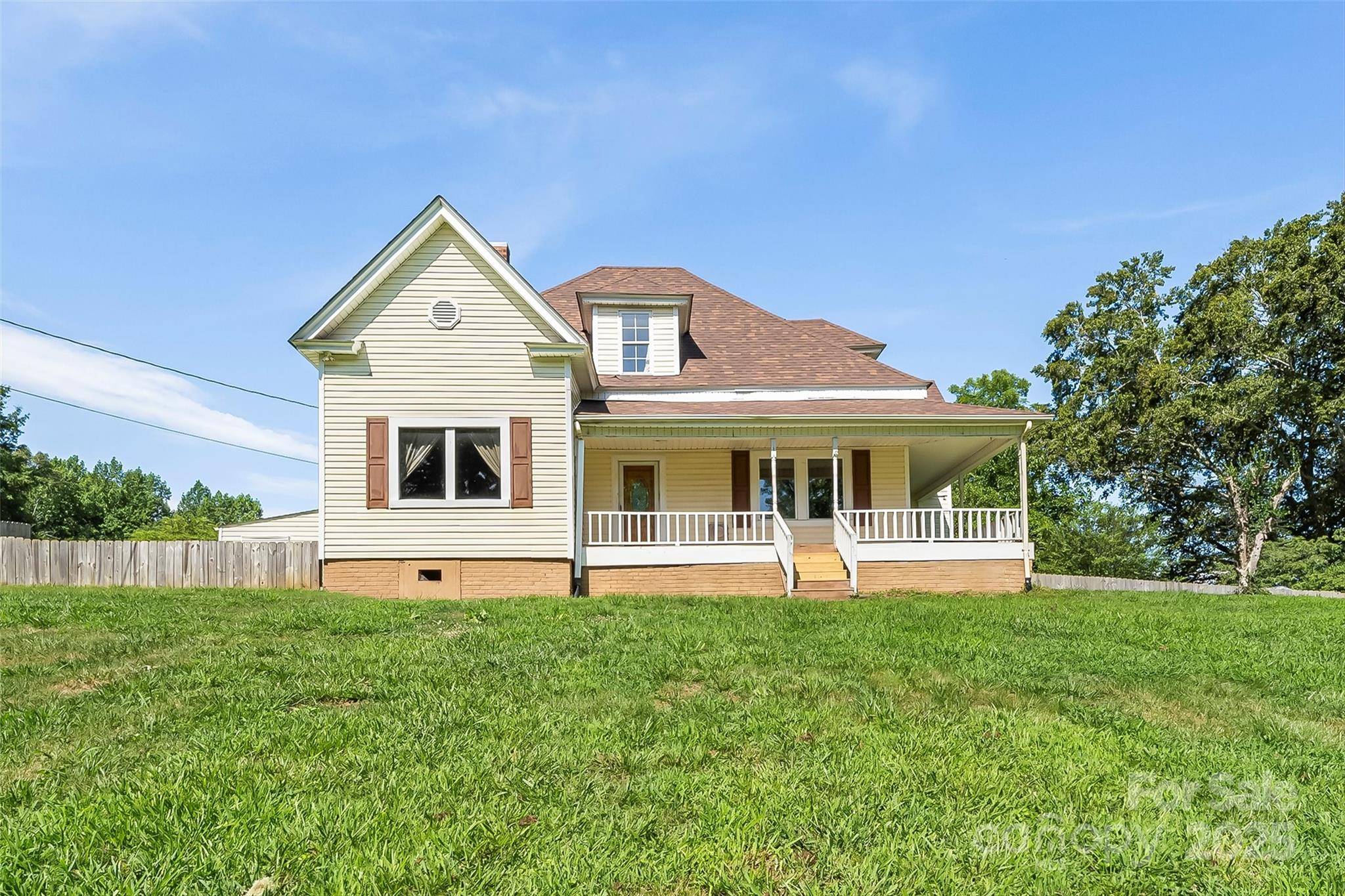205 Abington RD NW Lenoir, NC 28645
4 Beds
2 Baths
2,002 SqFt
UPDATED:
Key Details
Property Type Single Family Home
Sub Type Single Family Residence
Listing Status Active
Purchase Type For Sale
Square Footage 2,002 sqft
Price per Sqft $112
MLS Listing ID 4283509
Bedrooms 4
Full Baths 2
Abv Grd Liv Area 2,002
Year Built 1900
Lot Size 0.690 Acres
Acres 0.69
Property Sub-Type Single Family Residence
Property Description
Location
State NC
County Caldwell
Zoning R-12
Rooms
Guest Accommodations None
Main Level Bedrooms 2
Main Level Kitchen
Main Level Dining Area
Main Level Laundry
Main Level Bathroom-Full
Main Level Living Room
Main Level Primary Bedroom
Main Level Bedroom(s)
Main Level Bathroom-Full
Upper Level Bedroom(s)
Upper Level Bedroom(s)
Interior
Heating Baseboard, Natural Gas, Wall Furnace
Cooling Window Unit(s)
Fireplaces Type Gas Log, Wood Burning
Fireplace true
Appliance Electric Range, Electric Water Heater
Laundry In Kitchen, Main Level
Exterior
Exterior Feature Fire Pit
Fence Fenced, Front Yard, Wood
Utilities Available Cable Available, Cable Connected, Natural Gas
Roof Type Shingle
Street Surface Asphalt,Paved
Garage false
Building
Dwelling Type Site Built
Foundation Crawl Space
Sewer Public Sewer
Water City
Level or Stories One and One Half
Structure Type Aluminum,Vinyl
New Construction false
Schools
Elementary Schools Unspecified
Middle Schools Gamewell
High Schools West Caldwell
Others
Senior Community false
Acceptable Financing Cash, Conventional, FHA, USDA Loan, VA Loan
Listing Terms Cash, Conventional, FHA, USDA Loan, VA Loan
Special Listing Condition None





