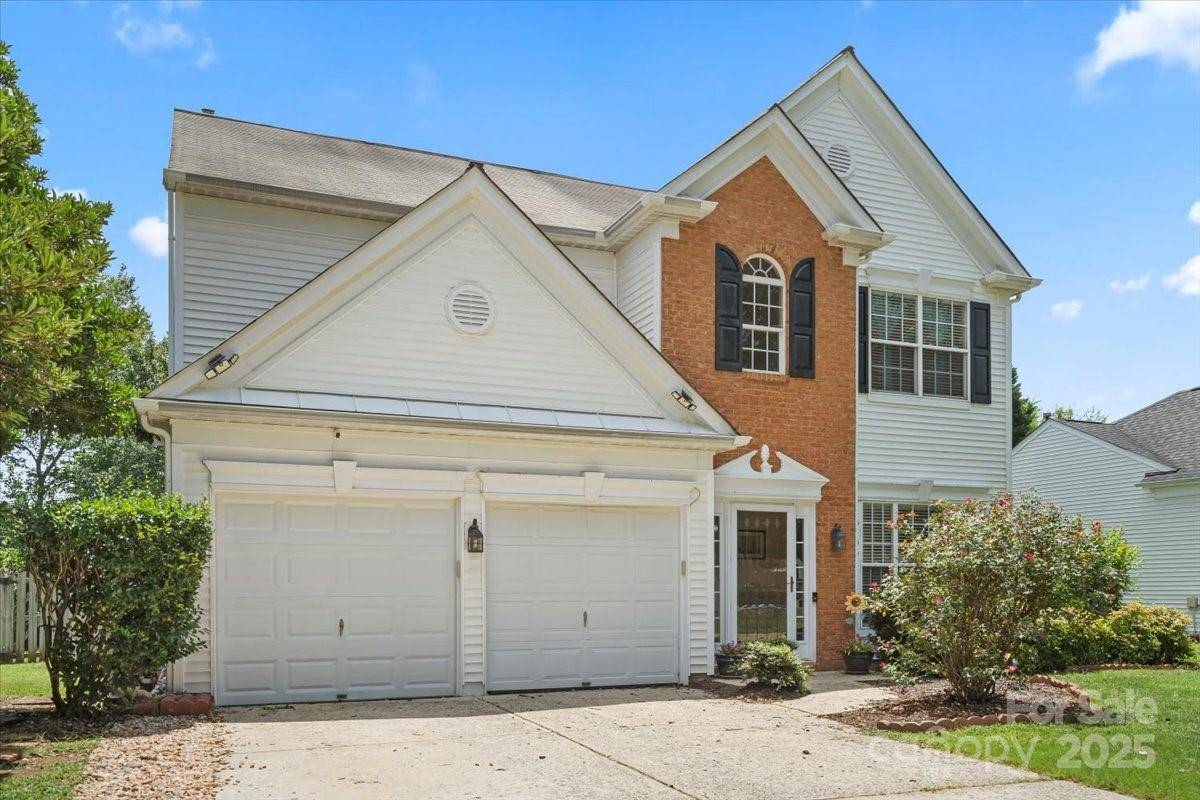9406 Shepparton DR Huntersville, NC 28078
5 Beds
3 Baths
2,092 SqFt
UPDATED:
Key Details
Property Type Single Family Home
Sub Type Single Family Residence
Listing Status Active
Purchase Type For Sale
Square Footage 2,092 sqft
Price per Sqft $210
Subdivision Melbourne
MLS Listing ID 4281987
Bedrooms 5
Full Baths 2
Half Baths 1
HOA Fees $250/qua
HOA Y/N 1
Abv Grd Liv Area 2,092
Year Built 1999
Lot Size 8,015 Sqft
Acres 0.184
Property Sub-Type Single Family Residence
Property Description
Step inside to an open and inviting floor plan featuring generously sized living areas, abundant natural light, and a seamless flow between the kitchen, dining, and family room—perfect for entertaining or relaxing with loved ones.
Located just minutes from Lake Norman, Birkdale Village, parks, dining, and shopping, with easy access to I-77 and Uptown Charlotte—this home provides the perfect balance of suburban serenity and city convenience.
Don't miss this opportunity to own a spacious, move-in ready home in one of the fastest-growing areas of the Charlotte metro. Schedule your private tour today!
Location
State NC
County Mecklenburg
Zoning GR
Rooms
Main Level Bedrooms 1
Interior
Heating Floor Furnace, Natural Gas
Cooling Central Air
Fireplace true
Appliance None
Laundry Inside
Exterior
Garage Spaces 2.0
Street Surface Concrete,Paved
Garage true
Building
Dwelling Type Site Built
Foundation Slab
Sewer Public Sewer
Water City
Level or Stories Two
Structure Type Brick Partial,Vinyl
New Construction false
Schools
Elementary Schools Unspecified
Middle Schools Unspecified
High Schools Unspecified
Others
Senior Community false
Special Listing Condition None





