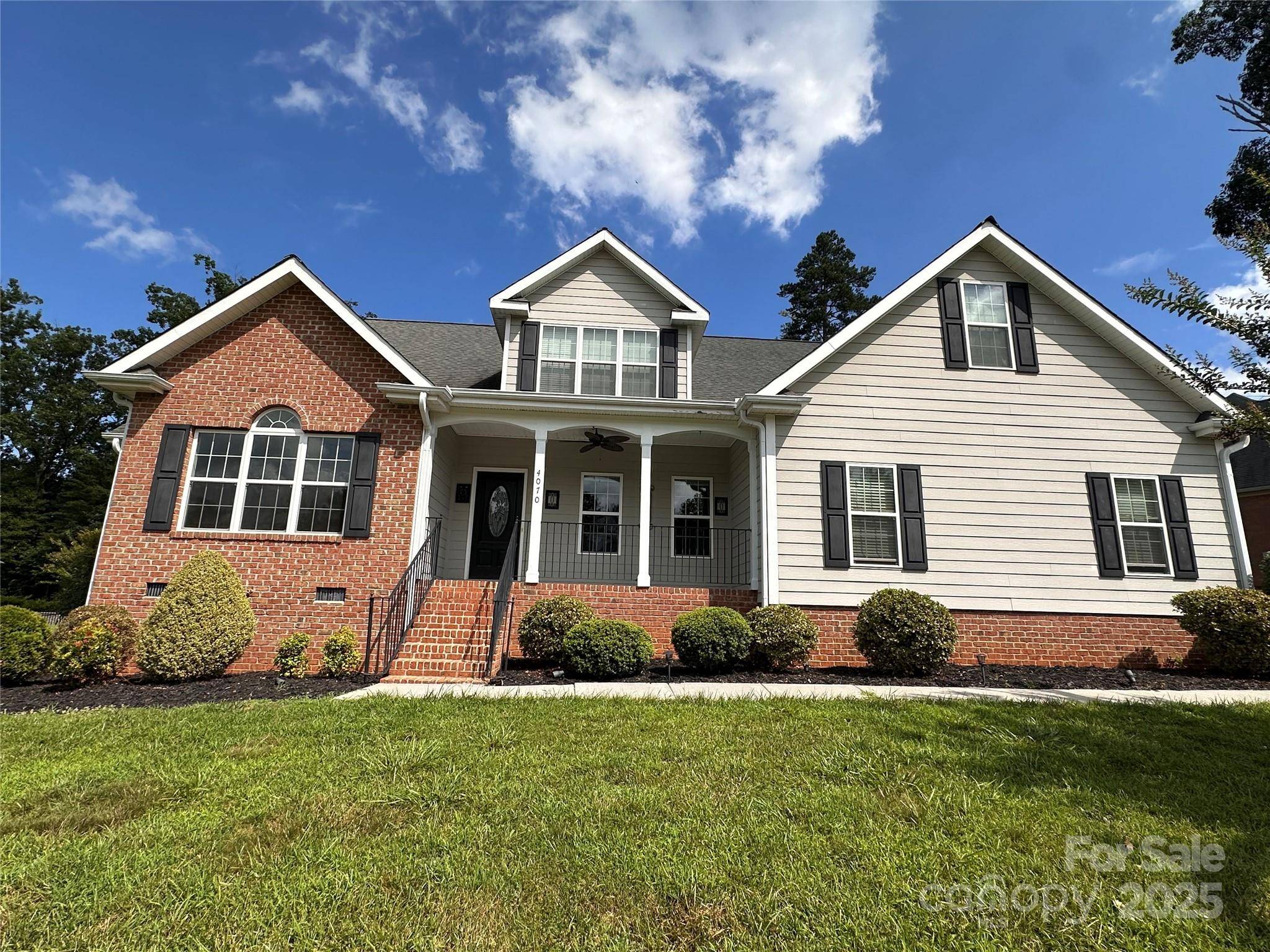4070 Harmattan DR Denver, NC 28037
4 Beds
4 Baths
3,535 SqFt
UPDATED:
Key Details
Property Type Single Family Home
Sub Type Single Family Residence
Listing Status Active
Purchase Type For Sale
Square Footage 3,535 sqft
Price per Sqft $197
Subdivision Eastwind Cove
MLS Listing ID 4279751
Bedrooms 4
Full Baths 3
Half Baths 1
HOA Fees $815/ann
HOA Y/N 1
Abv Grd Liv Area 3,535
Year Built 2013
Lot Size 0.490 Acres
Acres 0.49
Lot Dimensions 164x188x81x169
Property Sub-Type Single Family Residence
Property Description
Location
State NC
County Lincoln
Zoning PD-R
Rooms
Main Level Bedrooms 3
Main Level Primary Bedroom
Main Level Bedroom(s)
Main Level Bedroom(s)
Main Level Kitchen
Main Level Office
Main Level Dining Room
Main Level Breakfast
Upper Level Bedroom(s)
Upper Level Loft
Main Level Bathroom-Full
Main Level Bathroom-Full
Main Level Bathroom-Half
Upper Level Bathroom-Full
Interior
Heating Central, Electric, Forced Air, Heat Pump, Natural Gas
Cooling Central Air, Electric, Heat Pump, Zoned
Fireplaces Type Family Room, Gas, Gas Log
Fireplace true
Appliance Dishwasher, Disposal, Gas Range, Gas Water Heater, Tankless Water Heater, Washer/Dryer
Laundry Laundry Room, Main Level, Sink
Exterior
Garage Spaces 2.0
Roof Type Composition
Street Surface Concrete,Paved
Garage true
Building
Dwelling Type Site Built
Foundation Crawl Space
Sewer County Sewer
Water County Water
Level or Stories One and One Half
Structure Type Brick Partial,Fiber Cement
New Construction false
Schools
Elementary Schools Rock Springs
Middle Schools North Lincoln
High Schools North Lincoln
Others
HOA Name William Douglas
Senior Community false
Acceptable Financing Cash, Conventional, FHA, USDA Loan, VA Loan
Listing Terms Cash, Conventional, FHA, USDA Loan, VA Loan
Special Listing Condition None





