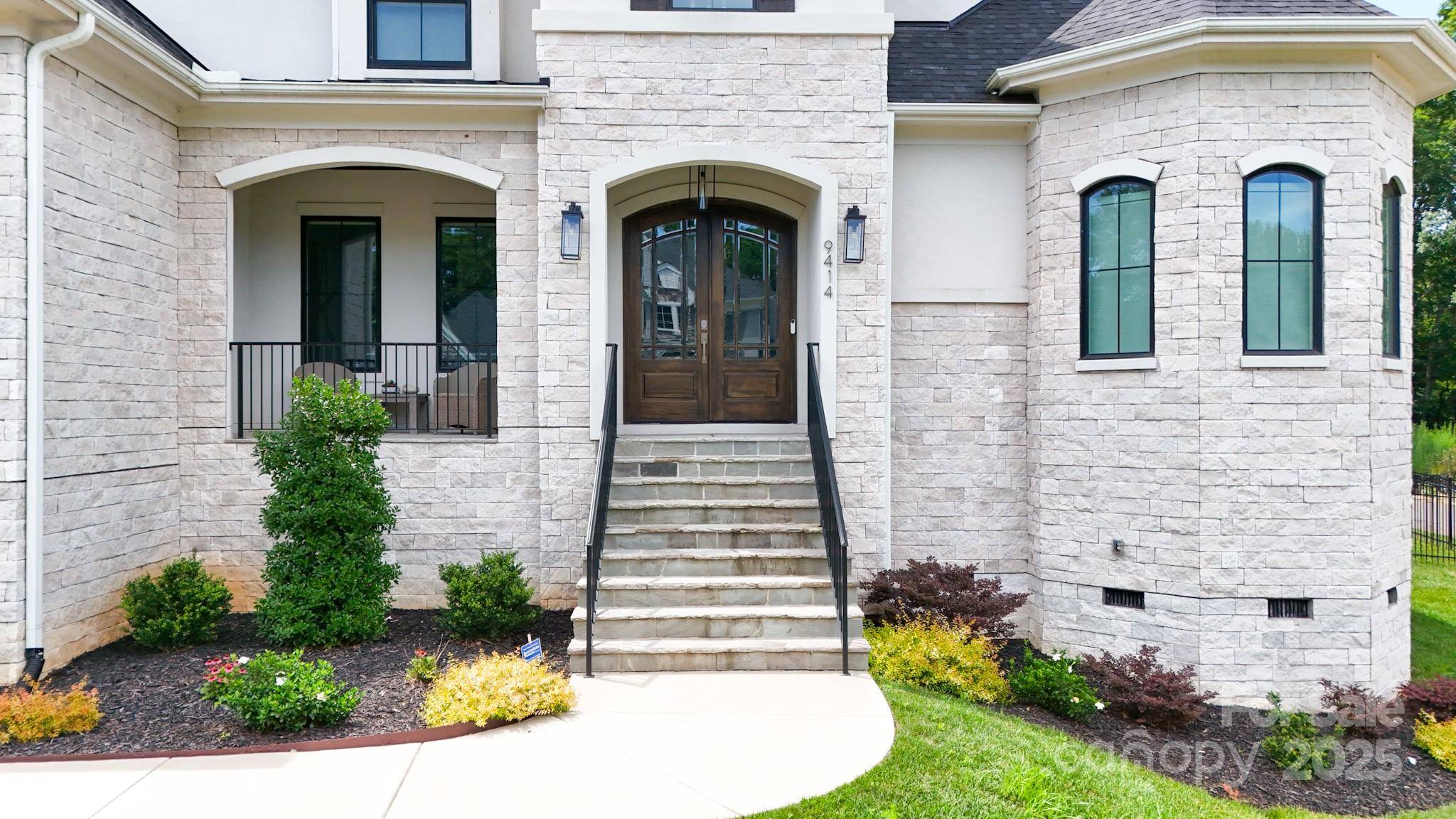9414 Greyson Ridge DR #3 Charlotte, NC 28277
4 Beds
5 Baths
3,808 SqFt
UPDATED:
Key Details
Property Type Single Family Home
Sub Type Single Family Residence
Listing Status Pending
Purchase Type For Sale
Square Footage 3,808 sqft
Price per Sqft $388
Subdivision Greyson
MLS Listing ID 4280078
Bedrooms 4
Full Baths 3
Half Baths 2
Construction Status Completed
HOA Fees $1,200/ann
HOA Y/N 1
Abv Grd Liv Area 3,808
Year Built 2022
Lot Size 0.730 Acres
Acres 0.73
Property Sub-Type Single Family Residence
Property Description
Modern Kitchen with traditional touches, upgraded counter tops ( quartz) imported tile in bathrooms and kitchen.
For Sale sign has not been installed yet. Home is vacant and can be shown by any agent with supra access
Location
State NC
County Mecklenburg
Zoning Residential
Rooms
Main Level Bedrooms 1
Main Level Bathroom-Full
Main Level Bathroom-Half
Main Level Primary Bedroom
Main Level Kitchen
Main Level Office
Main Level Bar/Entertainment
Main Level Dining Area
Main Level Dining Room
Upper Level Bathroom-Full
Upper Level Bedroom(s)
Upper Level Bathroom-Full
Upper Level Flex Space
Upper Level Bedroom(s)
Main Level Laundry
Interior
Heating Central, Zoned
Cooling Ceiling Fan(s), Central Air, Multi Units, Zoned
Flooring Carpet, Vinyl
Fireplace true
Appliance Dishwasher, Disposal
Laundry Laundry Room
Exterior
Exterior Feature In-Ground Irrigation
Garage Spaces 2.0
Roof Type Shingle,Metal
Street Surface Asphalt,Paved
Garage true
Building
Dwelling Type Site Built
Foundation Crawl Space
Builder Name J&J Custom Homes
Sewer Public Sewer
Water City
Level or Stories Two
Structure Type Hard Stucco,Stone
New Construction false
Construction Status Completed
Schools
Elementary Schools Providence Spring
Middle Schools Crestdale
High Schools Providence
Others
HOA Name J&J Custom Homes
Senior Community false
Restrictions Architectural Review
Acceptable Financing Cash, Conventional, FHA, VA Loan
Listing Terms Cash, Conventional, FHA, VA Loan
Special Listing Condition None





