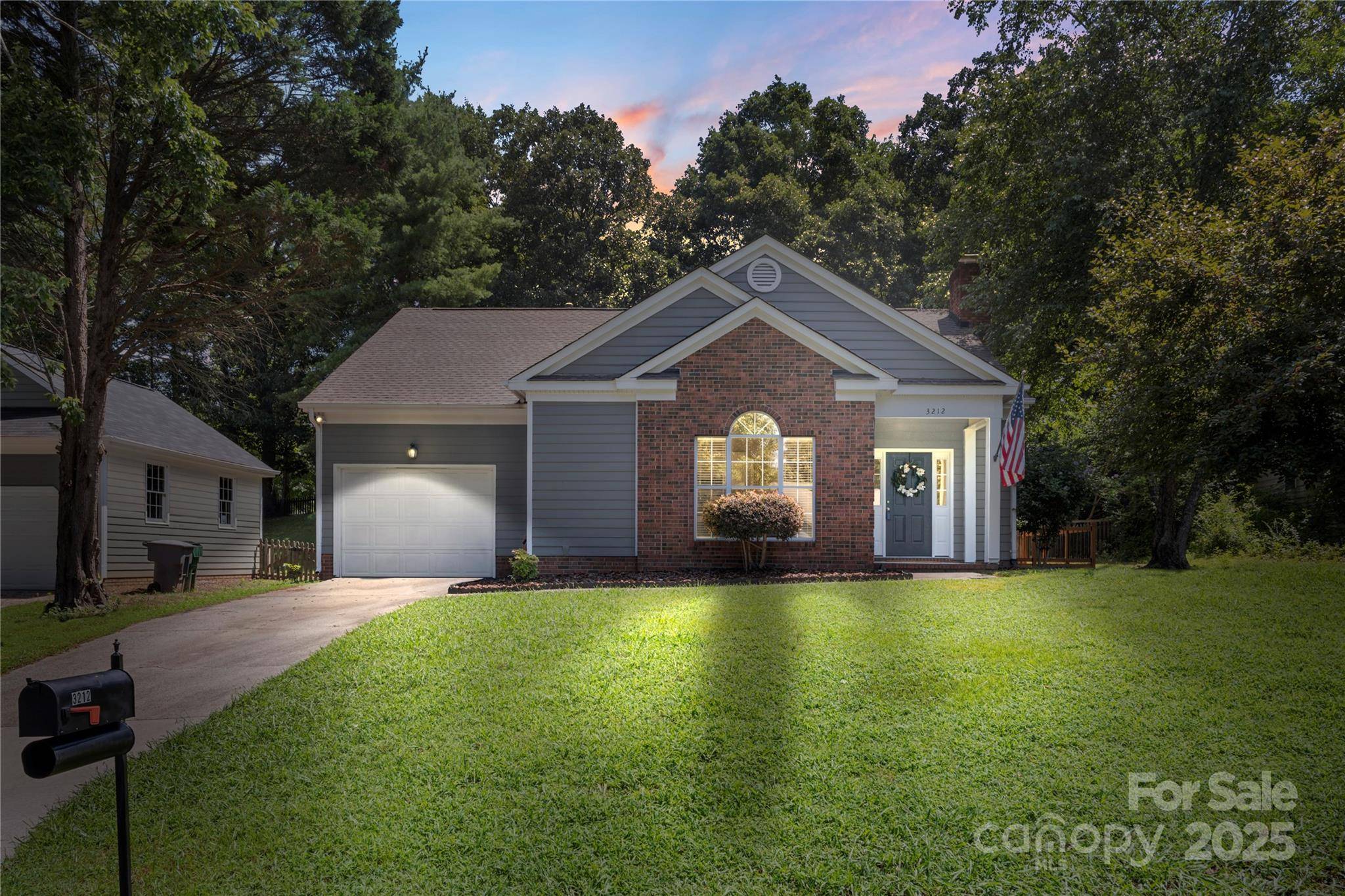3212 Ashwell Oaks LN Matthews, NC 28105
3 Beds
2 Baths
1,422 SqFt
OPEN HOUSE
Sat Jun 28, 2:00pm - 4:00pm
Sun Jun 29, 11:00am - 1:00pm
UPDATED:
Key Details
Property Type Single Family Home
Sub Type Single Family Residence
Listing Status Active
Purchase Type For Sale
Square Footage 1,422 sqft
Price per Sqft $246
Subdivision Callaway Plantation
MLS Listing ID 4274810
Style Ranch
Bedrooms 3
Full Baths 2
Construction Status Completed
HOA Fees $388/ann
HOA Y/N 1
Abv Grd Liv Area 1,422
Year Built 1990
Lot Size 0.260 Acres
Acres 0.26
Property Sub-Type Single Family Residence
Property Description
Location
State NC
County Mecklenburg
Zoning N1-B
Rooms
Main Level Bedrooms 3
Main Level Bathroom-Full
Main Level Bedroom(s)
Main Level Breakfast
Main Level Living Room
Main Level Dining Area
Main Level Kitchen
Main Level Primary Bedroom
Main Level Laundry
Interior
Interior Features Attic Stairs Fixed, Attic Stairs Pulldown, Open Floorplan, Walk-In Closet(s)
Heating Central, ENERGY STAR Qualified Equipment, Forced Air, Natural Gas
Cooling Ceiling Fan(s), Central Air, Electric, ENERGY STAR Qualified Equipment
Fireplaces Type Family Room, Gas Log, Gas Unvented
Fireplace true
Appliance Dishwasher, Disposal, Electric Oven, Electric Range, Gas Water Heater, Microwave, Refrigerator, Washer/Dryer
Laundry Electric Dryer Hookup, Utility Room, Inside, Laundry Room, Main Level, Washer Hookup
Exterior
Garage Spaces 1.0
Fence Back Yard, Fenced
Community Features Outdoor Pool, Playground, Street Lights, Tennis Court(s)
Utilities Available Cable Available, Electricity Connected, Natural Gas, Wired Internet Available
Roof Type Composition
Street Surface Concrete,Paved
Accessibility Two or More Access Exits, No Interior Steps
Porch Deck
Garage true
Building
Lot Description Cul-De-Sac
Dwelling Type Site Built
Foundation Slab
Sewer Public Sewer
Water City
Architectural Style Ranch
Level or Stories One
Structure Type Fiber Cement
New Construction false
Construction Status Completed
Schools
Elementary Schools Piney Grove
Middle Schools Mint Hill
High Schools Butler
Others
HOA Name Calloway Plantation HOA
Senior Community false
Special Listing Condition None
Virtual Tour https://www.zillow.com/view-imx/8b84bb54-ebc6-465b-b489-855ff59837e3?setAttribution=mls&wl=true&initialViewType=pano&utm_source=dashboard





