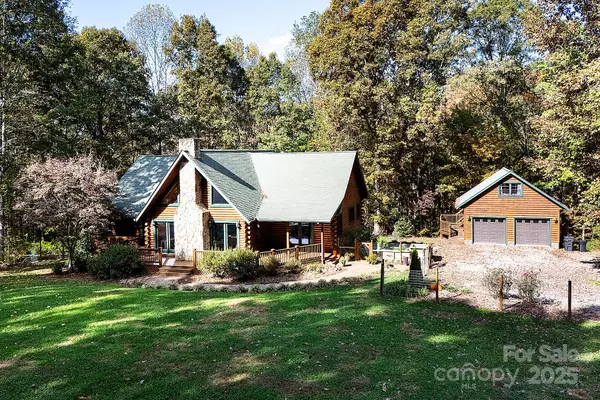
481 Eupeptic Springs RD Olin, NC 28660
3 Beds
3 Baths
2,584 SqFt
Open House
Sat Nov 15, 2:00pm - 4:00pm
UPDATED:
Key Details
Property Type Single Family Home
Sub Type Single Family Residence
Listing Status Active
Purchase Type For Sale
Square Footage 2,584 sqft
Price per Sqft $290
MLS Listing ID 4320698
Style Transitional
Bedrooms 3
Full Baths 2
Half Baths 1
Construction Status Completed
Abv Grd Liv Area 2,584
Year Built 1999
Lot Size 10.090 Acres
Acres 10.09
Lot Dimensions 571' street x 1291 x 230 x 1026
Property Sub-Type Single Family Residence
Property Description
Step inside to a bright, open layout filled with warmth and natural light. The spacious kitchen features granite countertops, abundant cabinetry, and a sunny breakfast nook that opens to the back deck—ideal for morning coffee or evening sunsets. The living room showcases vaulted wood ceilings and large windows, creating an inviting great room that feels both open and cozy.
A separate dining room with double doors also opens to the deck, making indoor-outdoor entertaining easy. The primary suite includes private access to the covered wraparound porch, a quiet spot to enjoy the sights and sounds of nature. Two additional bedrooms, a full hall bath, and a half bath offer comfort and flexibility for family or guests.
Outside, you'll find room for work, hobbies, and play. The property includes two detached carports and a two-car garage with a finished bonus room above, accessible by exterior stairs—perfect for an office, studio, or guest suite. There are also three outbuildings, one with electricity, plus a chicken coop ready for your backyard flock.
Designed for comfort and efficiency, the home offers two heating options: a new 16 SEER, two-stage HVAC system for modern convenience and a Taylor 450 wood-burning stove for cozy winter nights.
Whether you're dreaming of a peaceful country lifestyle, a weekend retreat, or a welcoming place to gather with family and friends, this property has it all—space, privacy, craftsmanship, and timeless appeal. Every corner reflects thoughtful design, blending natural textures with modern amenities.
Come experience the peace and beauty of this special log home—where light pours through tall windows, the air feels a little fresher, and every view reminds you why you came home.
Location
State NC
County Iredell
Zoning RA
Rooms
Primary Bedroom Level Main
Main Level Bedrooms 3
Main Level, 16' 9" X 15' 0" Primary Bedroom
Main Level, 11' 7" X 11' 2" Bedroom(s)
Main Level, 11' 4" X 11' 1" Bedroom(s)
Main Level, 23' 8" X 23' 2" Great Room
Main Level, 18' 1" X 11' 5" Dining Room
Main Level, 15' 5" X 14' 0" Kitchen
Upper Level, 20' 0" X 17' 10" Loft
Interior
Heating Central
Cooling Central Air
Flooring Tile, Wood
Fireplaces Type Great Room
Fireplace true
Appliance Dishwasher, Electric Range
Laundry Laundry Room, Main Level
Exterior
Garage Spaces 2.0
Carport Spaces 2
Street Surface Gravel,Paved
Porch Deck, Front Porch
Garage true
Building
Lot Description Wooded
Dwelling Type Site Built
Foundation Crawl Space
Sewer Septic Installed
Water Well
Architectural Style Transitional
Level or Stories One and One Half
Structure Type Log
New Construction false
Construction Status Completed
Schools
Elementary Schools Union Grove
Middle Schools North Iredell
High Schools North Iredell
Others
Senior Community false
Restrictions Building
Acceptable Financing Cash, Conventional, FHA
Listing Terms Cash, Conventional, FHA
Special Listing Condition None






